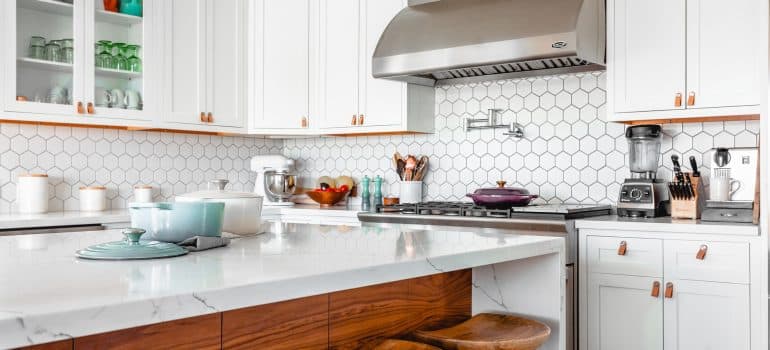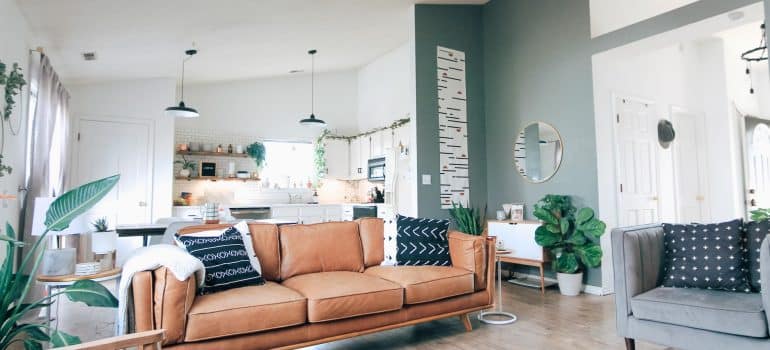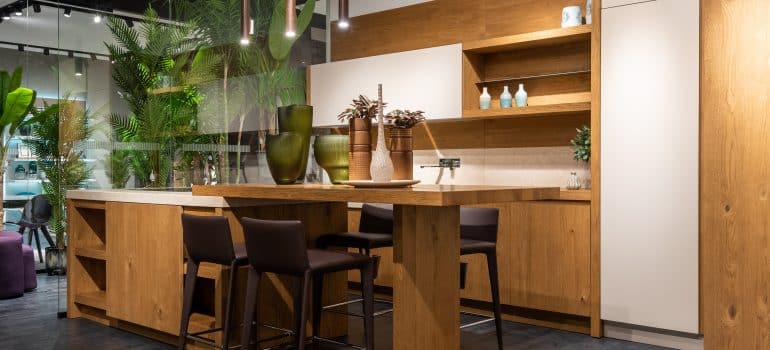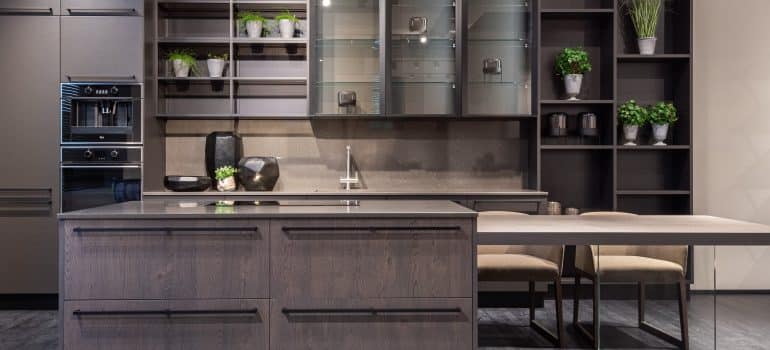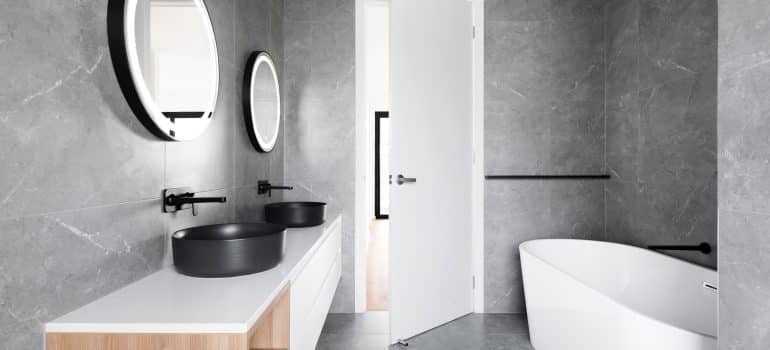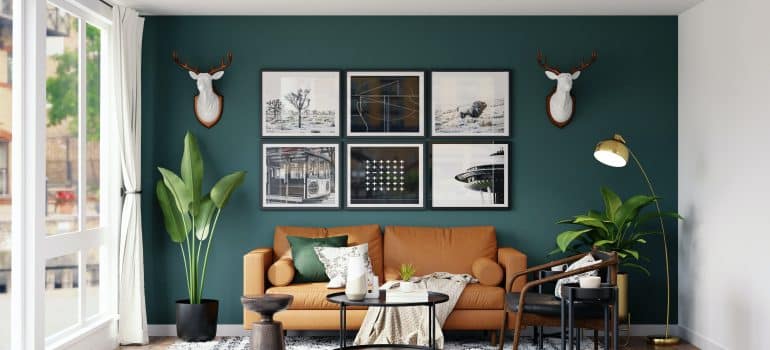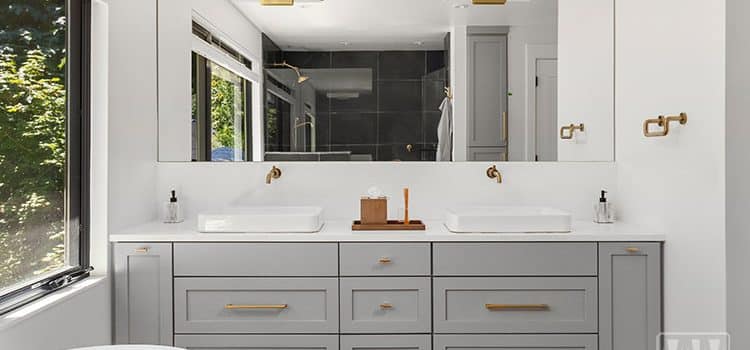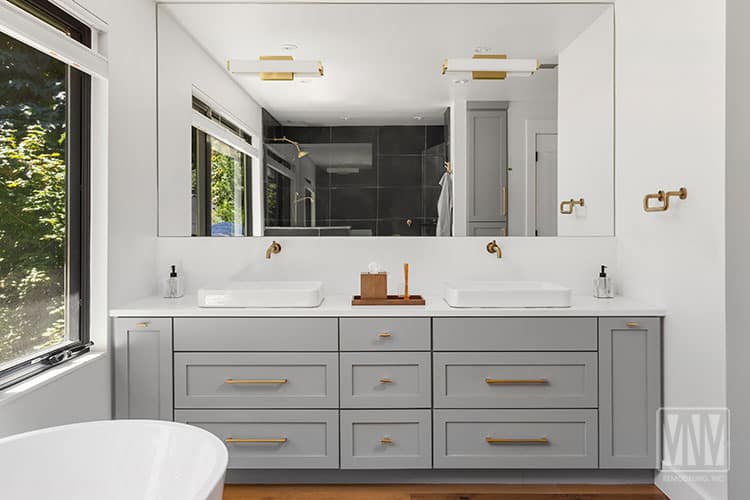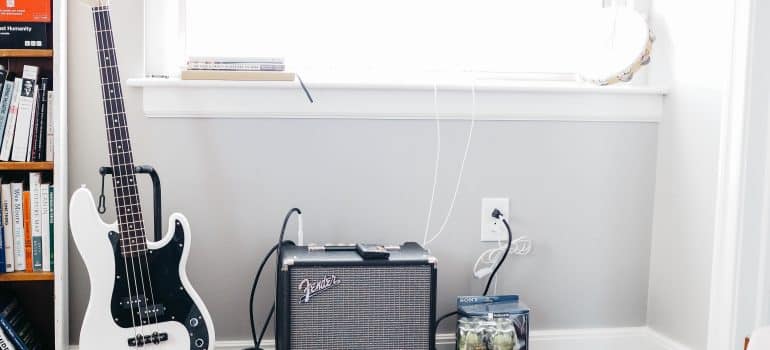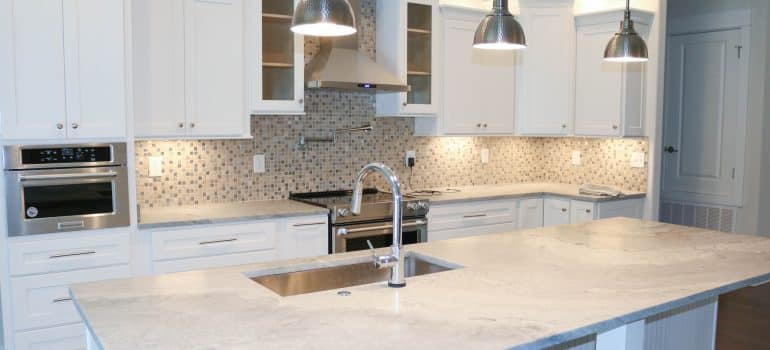Here Are 7 Essential Considerations for Remodeling Your Kitchen
Remodeling a kitchen is a significant investment that can add value to your home and improve your overall living experience. However, it can also be a project that requires careful planning and consideration.
Here are seven essential things to consider when remodeling a kitchen.
1. Budget
Before you start your kitchen renovation, you need to set a budget. Determining how much you can afford to spend on your project is crucial. You should consider the cost of materials, labor, permits, and any unexpected expenses that may arise during the renovation process. Once you have a budget, it will help you make informed decisions about your chosen materials and design.
2. Design
The design of your kitchen should reflect your lifestyle and personal taste. You should consider how you use your kitchen and what features are most important. For example, if you love to cook, invest in high-end appliances and plenty of counter space. If you entertain frequently, create an open-concept kitchen with a large island for guests to gather around. Whatever your needs, make sure your design is functional and practical.
3. Layout
The layout of your kitchen is another critical factor to consider when remodeling. Consider how you move around your kitchen and what changes you can make to improve the flow. For example, consider opening a wall or adding more storage to free up counter space if your kitchen feels cramped. Consider a galley or L-shaped layout to maximize your space if you have a small kitchen.
4. Materials
The materials you choose for your kitchen renovation can impact the overall look and feel of the space. You should consider the durability, maintenance, and cost of each material. For example, choose durable materials like quartz or granite for your countertops if you have a busy household. If you prefer a more rustic look, consider using natural wood or stone for your floors and backsplash.
5. Lighting
Lighting is an essential element of any kitchen renovation. Consider the natural light your kitchen receives and the type of lighting fixtures you need to create a well-lit space. Consider installing under-cabinet lighting to illuminate your countertops, or add pendant lights above your island for a stylish touch.
6. Storage
Storage is another critical factor to consider when remodeling your kitchen. Consider what items you need to store and how much space you need for each item. Add pull-out drawers, shelves, or cabinets to maximize your storage space. You should also consider the placement of your appliances to ensure they are easily accessible and don’t take up valuable storage space.
7. Appliances
Your appliances are the backbone of your kitchen, and you should choose them carefully. Consider the size, style, and functionality of each appliance. For example, consider a double oven or a larger refrigerator if you have a large family. If you love to cook, invest in a high-end range or cooktop.
Conclusion
Remodeling a kitchen can be an exciting and rewarding experience. Considering the budget, design, layout, materials, lighting, storage, and appliances, you can create a functional and stylish space that meets your needs and adds value to your home.
If you’re looking for the best kitchen remodeling services in the industry? At MNM Remodeling, we exceptionally serve homeowners in the greater Los Angeles area, for which we help consult, design, remodel, and build inspired homes that stand out. Contact us today!


